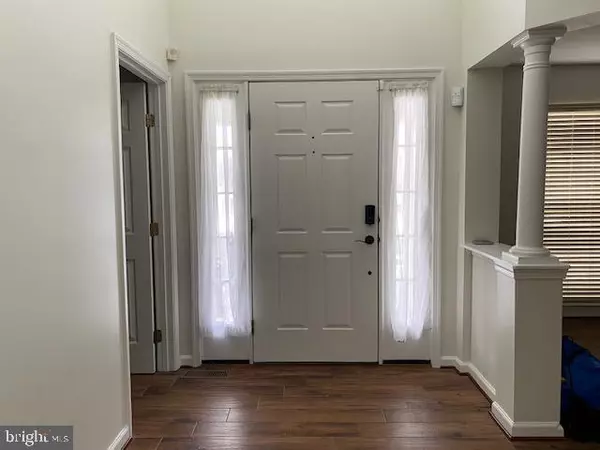5 Beds
4 Baths
3,886 SqFt
5 Beds
4 Baths
3,886 SqFt
Key Details
Property Type Single Family Home
Sub Type Detached
Listing Status Active
Purchase Type For Rent
Square Footage 3,886 sqft
Subdivision Marlboro Downs
MLS Listing ID MDPG2137316
Style Colonial
Bedrooms 5
Full Baths 3
Half Baths 1
HOA Y/N Y
Abv Grd Liv Area 2,553
Originating Board BRIGHT
Year Built 2001
Lot Size 10,863 Sqft
Acres 0.25
Property Description
The spacious living room with a fireplace creates warmth and comfort, and the main floor also includes a laundry room with garage access. The bedroom level, with dark wood railings and wall-to-wall carpeting, offers 4 bedrooms and 2 full baths. The primary bedroom has walk-in closets and a private bath with a soaking tub, separate shower, dual sinks, and a private toilet area. The other bedrooms share a hall bath with a double sink vanity and a large walk-in shower.
The finished basement, accessible via a carpeted stairwell, includes a 5th bedroom, utility room, exercise room (potential for a home office), and an oversized recreation/family room. A third full bath with a shower/tub and ceramic flooring completes the lower level.
The home is well-maintained with a landscaped front yard, and the brick patio off the breakfast room is perfect for entertaining or relaxing. To prequalify, applicants must have a 620+ credit score and a combined income of $157,500. This home won't last long—schedule your private tour today!
Location
State MD
County Prince Georges
Zoning R80
Rooms
Other Rooms Living Room, Dining Room, Primary Bedroom, Sitting Room, Bedroom 2, Bedroom 3, Bedroom 4, Bedroom 5, Kitchen, Family Room, Foyer, Breakfast Room, Exercise Room, Laundry, Utility Room, Bathroom 2, Bathroom 3, Primary Bathroom, Half Bath
Basement Connecting Stairway, Full, Fully Finished, Improved, Interior Access
Interior
Interior Features Dining Area, Kitchen - Gourmet, Pantry, Primary Bath(s), Walk-in Closet(s), Formal/Separate Dining Room, Floor Plan - Traditional, Ceiling Fan(s), Carpet, Breakfast Area, Bathroom - Walk-In Shower, Bathroom - Tub Shower, Bathroom - Soaking Tub
Hot Water Natural Gas
Heating Zoned, Forced Air
Cooling Central A/C, Ceiling Fan(s)
Fireplaces Number 1
Equipment Built-In Microwave, Dishwasher, Disposal, Dryer, Exhaust Fan, Oven/Range - Electric, Refrigerator, Washer, Water Heater
Fireplace Y
Appliance Built-In Microwave, Dishwasher, Disposal, Dryer, Exhaust Fan, Oven/Range - Electric, Refrigerator, Washer, Water Heater
Heat Source Natural Gas
Exterior
Parking Features Garage - Side Entry, Inside Access
Garage Spaces 2.0
Water Access N
Roof Type Composite
Accessibility None
Attached Garage 2
Total Parking Spaces 2
Garage Y
Building
Story 3
Foundation Other
Sewer Public Sewer
Water Public
Architectural Style Colonial
Level or Stories 3
Additional Building Above Grade, Below Grade
New Construction N
Schools
School District Prince George'S County Public Schools
Others
Pets Allowed N
Senior Community No
Tax ID 17153107042
Ownership Other
SqFt Source Assessor

"My job is to find and attract mastery-based agents to the office, protect the culture, and make sure everyone is happy! "






